Sunday, June 11, 2017
John Saladino Is Moving Yet Again! ! !
John Saladino Is Moving Yet Again! ! !
Are you obsessed with John Saladino’s design work? Do you know his houses inside out and could probably find your way around Villa di Lemma in the dark? Well, if so – this story is for you. It took a while to put it all together and figure it all out – so, go grab that proverbial cup of coffee and enjoy!!!

I was surprised to see that John Saladino was on the move, again. I vividly remember reading about the sale of Villa di Lemma to Portia and Ellen DeGeneres – and being shocked at that news. After all, he had spent years restoring his Montecito estate and had written one of the most beautiful design books about the process. He spent almost 10 years there and decided, in the end, it was “too big” for him. Did he not realize how big it was when he bought it?
News of serial house buyer Ellen getting her hands on the Villa was upsetting, to say the least. I love Ellen’s taste – her recent houses have all been fabulous - but her style is casual and slightly rustic, sometimes leaning to the mid-century. How would she ever make the Villa better than it already was? Unless Saladino was her decorator (he’s not) – I don’t think it will ever top what he did there.
So, where did John and Betty move to after the villa? I had heard rumors that Betty was no longer with John. Really? He had dedicated his book Villa to his muse.
Before we get to the end, to where Saladino moved to after the Villa, let’s start at the very beginning – to paraphrase Maria von Trapp – it’s a very good place to start…

1969 House and Garden – an early apartment of John Saladino. It’s very 70s and doesn’t yet have the well-known“Saladino look” – but there are a few signs of things to come such as the pale antique rug and the modern art. The metal table next to the leather chaise shows up in later Saladino houses. And, most important – the art over the mantel is seen again and again - most importantly in the living room at the Villa.
Besides always keeping an apartment in NYC, Saladino and his wife had a second house in the country.

I found this 1981 photoshoot on the blog ‘Kitchens I Have Loved’ HERE – from House Beautiful’s special edition Home Decorating. John and his wife restored this old icehouse, turning it into a guest house. Later Saladino referred to this as The Forge.
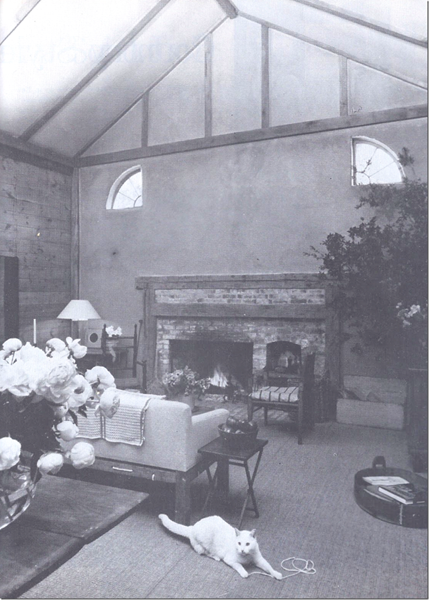
Inside, there is a large room with the rafters now exposed. A textured rug covers the floor. This is Saladino’s American Country period. In the corner is his famous Saladino lamp.

Looking the other direction at the dining table with a fabulous comb back antique chair.
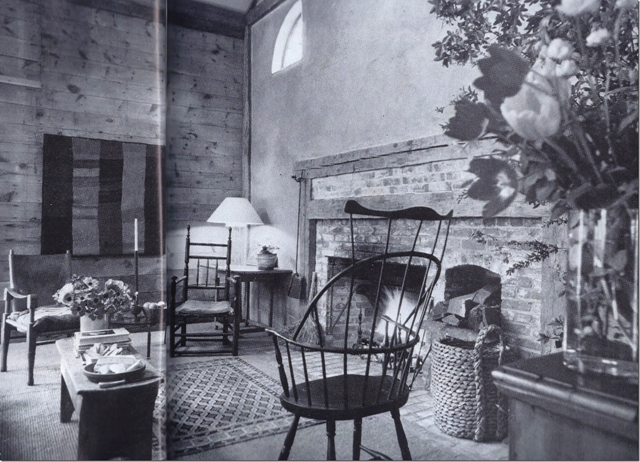
Another view of the fireplace – with the Saladino lamp in the corner. The chair at the very left is an antique campaign chair, one of a pair, that he bought while in school at Yale. He still has them today.
![image_thumb22[1] image_thumb22[1]](http://lh3.googleusercontent.com/-KsdW3gUFtw0/VbNRupeUxWI/AAAAAAAC9gw/jaB8KpYuB1A/image_thumb2211_thumb.png?imgmax=800)
This photograph is from Style - with little Graham on the stairs in his pjs.
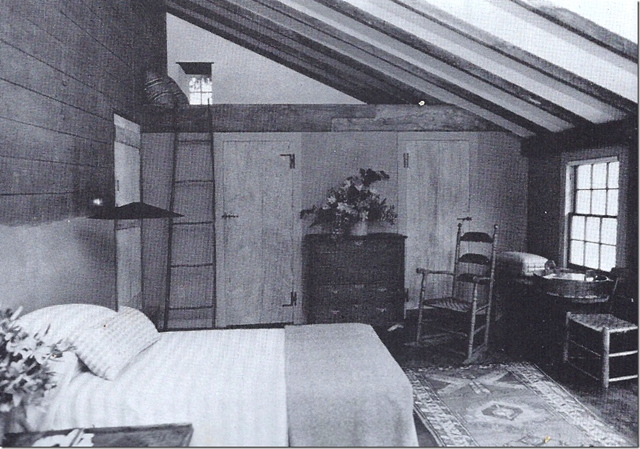
The bedroom with a loft sleeping area – perhaps this is where his son slept?
Next…
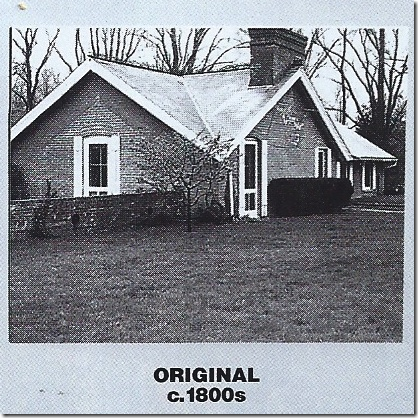
In 1994, Metropolitan Home showed this house in the country that Saladino had restored. Here is the original exterior.
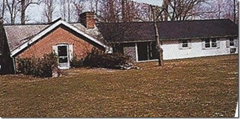
In the 1950s, the house looked like this with a new wing extension.
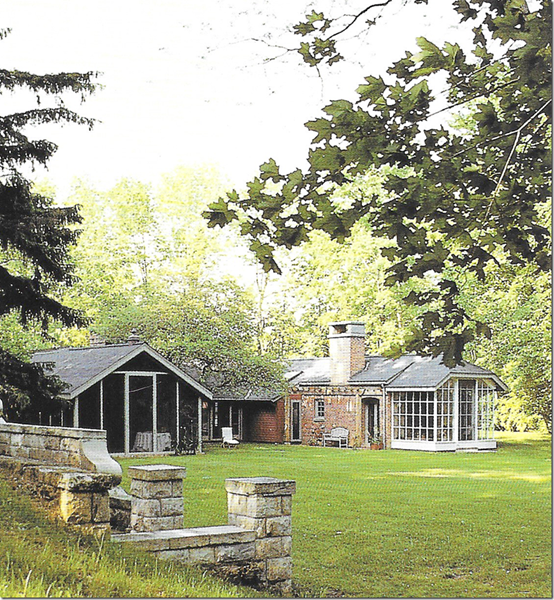
And finally, John built two extensions, a screened in porch and a bedroom.

Inside the screened in porch. The white tablecloth will show up again and again through the years. Surrounding the table are the two antique campaign chairs.
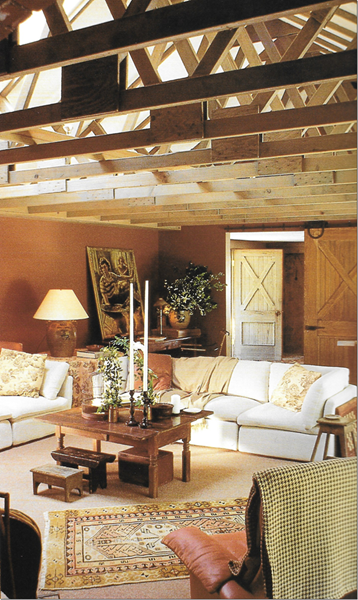
In the great room – with rafters and beams exposed – the interior still looks a bit American country – but bits of sophistication show through.

The kitchen is a mix of country crocks and stainless appliances. The layering of the rug on the table is a hint of things to come.
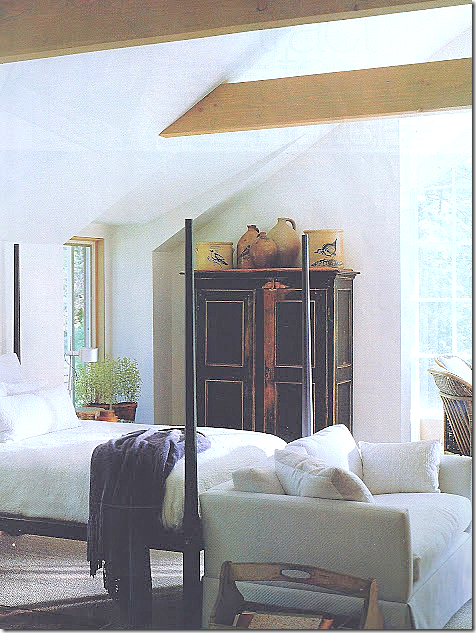
The master bedroom – American country.
SOME SALADINO TIPS ON DECORATING:
“I don’t know if you remember the Santa Fe look we all survived. If you build a house with beautiful quarter-sawn white rift oak floors that have been bleached and maybe rubbed grey, which is like a floor in one of Vermeer’s paintings that the maid has scrubbed until it is the color of silver driftwood; you will never tire of that. And the plaster wall is real, it is not going to have mold in it, it is solid plaster.”
And this:
“I am really kind of against this standard 6? thick wall because it so pervasive now. These villa mansions that are built now don’t really look like villas to me, because villas have these beautiful deep-set windows. These are little suburban McDonald villas. So I do like thick walls and tissue-thin-feeling glass.”
NEXT…
In the early 1980s, after renovating their country house, the Saladinos found a new property - a 1929 Georgian house located in Norfolk, Litchfield County, which they named Robin Hill.
The secluded estate, on 20 acres, is bordered by over 5,000 protected acres of forest. The house is large – over 10,000 sq. ft, and originally included a wing for servants.
Until his move to Santa Barbara, Robin Hill was Saladino’s biggest personal accomplishment. He even commissioned the architect to produce a hand painted map of the estate which he included, at great expense, in his book - Style.
The Georgian house marked a turn in Saladino’s aesthetic. Gone were all the American country touches which were replaced with classic elements such as moldings and mantels.
After his beloved wife Virginia died, he remained at Robin Hill for a few years – his son Graham became engaged there and in 2000, was wed there, with a reception that had long banquet tables covered with amethyst silk. Natch!

The book Style shows many views of the gardens and landscape at Robin Hill which Saladino designed. Recently the house was sold again and photographs of how it looks now were posted on the internet. My heart fell when I saw how different the once glorious house and gardens are today. It all looked a bit neglected and overgrown with not so beautiful interiors.
Below are then and now photos of Robin Hill:
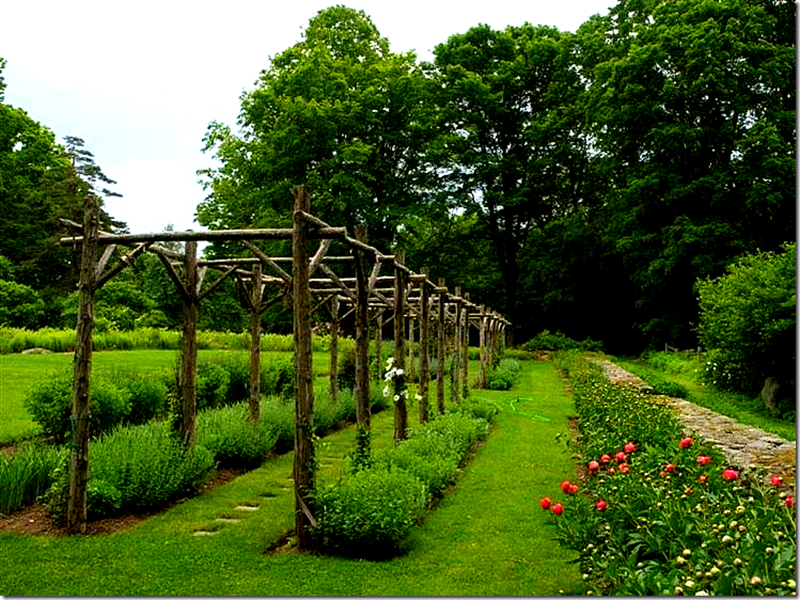
NOW: The pergola that John installed still looks pretty today
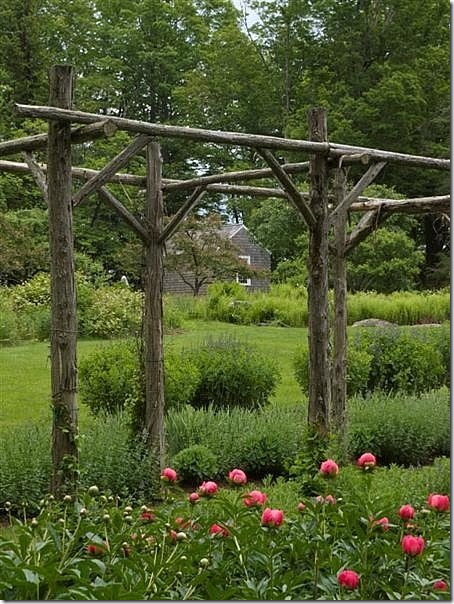
NOW: A view of the shed.
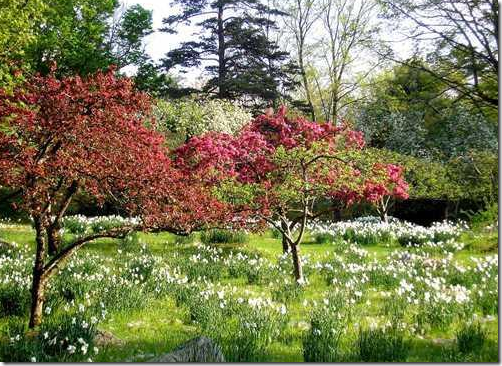
NOW: Spring flowers.
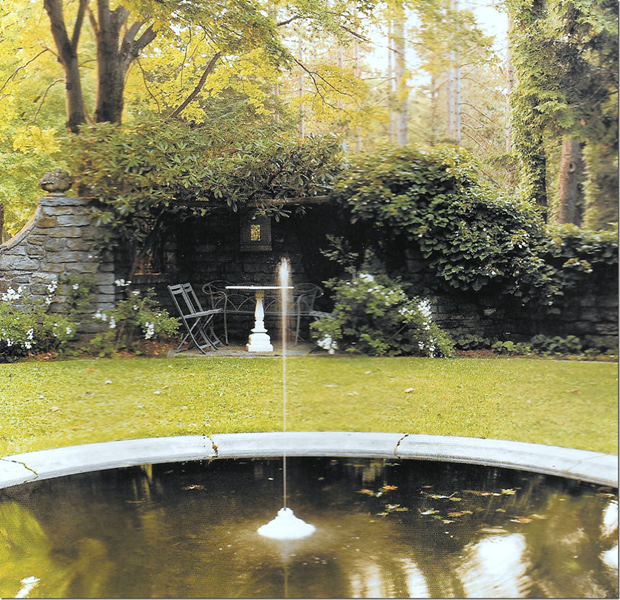
THEN: The fountain installed by John, along with the hidden sitting area.
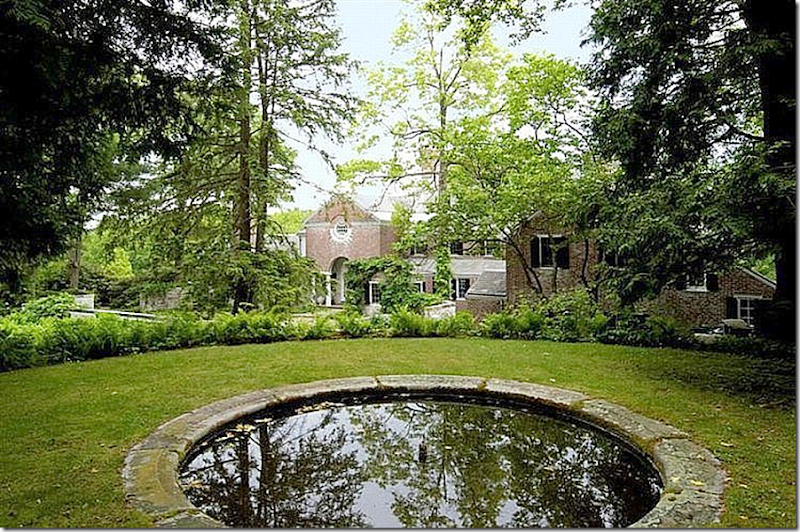
TODAY: it just looks a little run down.
.

THEN: Saladino loves gravel – here the view overlooks the open meadows.
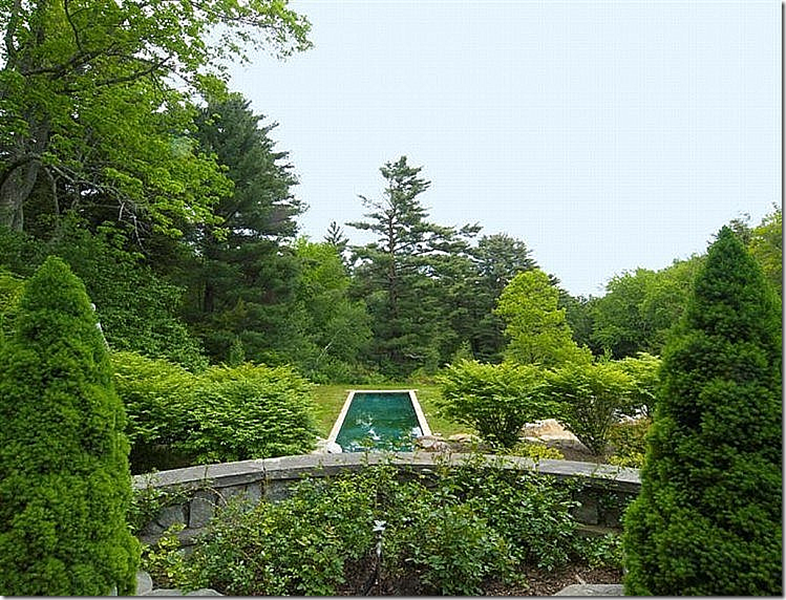
TODAY: A long pool was built off the living room.
![image_thumb40[1] image_thumb40[1]](http://lh3.googleusercontent.com/-IvxlG44jnLA/VbNSvwpbScI/AAAAAAAC-X0/ghT015xtBrU/image_thumb401_thumb%25255B1%25255D.png?imgmax=800)
Today: At the very left of the house is the sunken living room. A center hall runs from the living room to the foyer to the staircase down to the garden room with its beautiful windows. At the right is the garage wing with the original maids quarters.
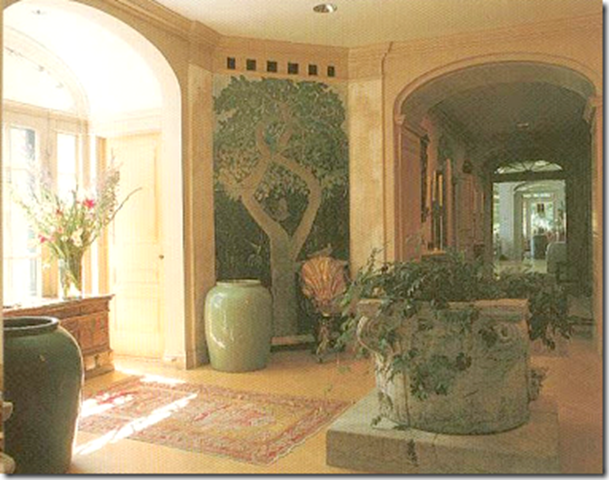
THEN: The front door opens to this view – with the large urn in the middle. Saladino had murals painted on the walls. To the right is the long hall in the older part of the house that leads to the garden room. To the left is the sunken living room.
The beauty of the house is the site line that runs from the living room to the garden room. At each end there are beautiful windows with fanlights. Additionally – there are more French doors with fan lights that are placed at strategic rooms, such as the dining room.
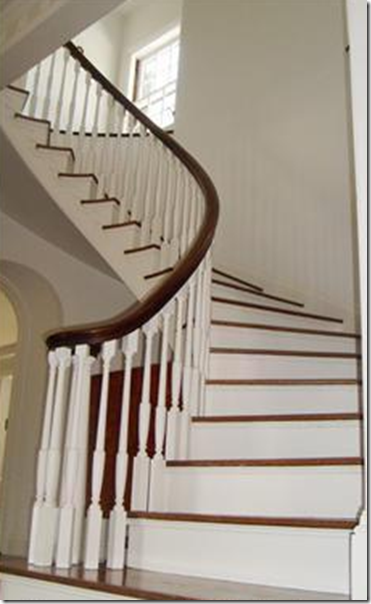
NOW: The beautiful stairs extend through three floors.
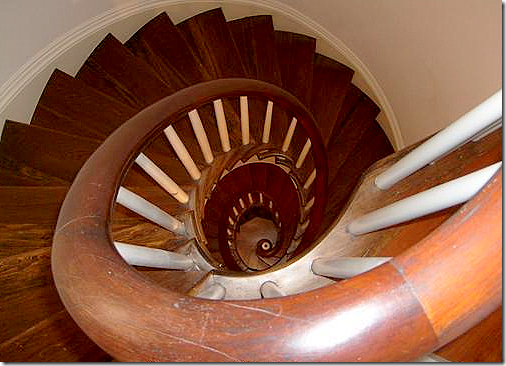
NOW: The view from the third floor looking down.
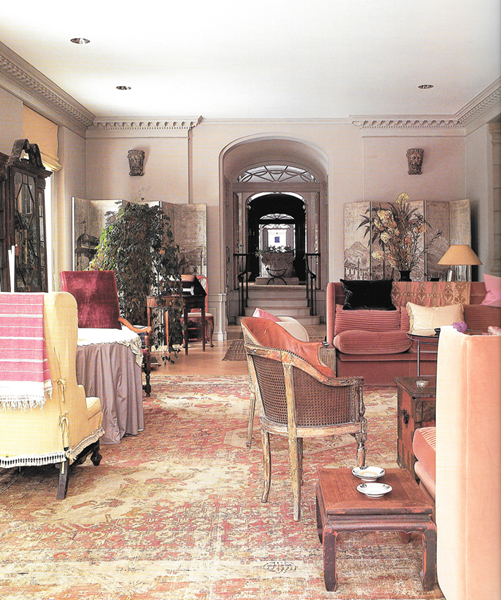
THEN: The gorgeous living room at the end of the center hall that runs through the house. It appears that the living room was added at a later time. This is a gorgeous room as decorated by Saladino and it shows his changing aesthetic. Many of the items in the room are still used by him today – such as the large screen that is divided into two pieces. The French cane chair is another much loved piece.
I’ve always gotten a giggle at the wing chair on the left with its trim that needs mending!

THEN: The view of the fireplace – here you can see that flanking the mantel are two niches that hold urns and have murals painted on their back wall. The painting above is still used by Saladino today.
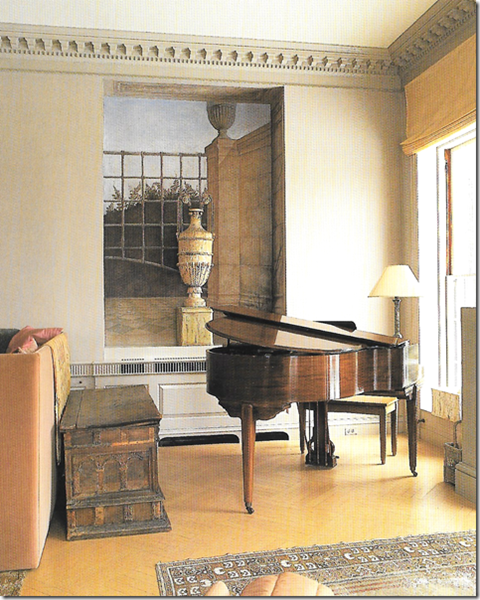
THEN: Behind the sofa is the piano and here you can see the niche with its painted mural.

NOW: This is how it looks today – it’s really hard to believe that the owners have let the house go like this!!
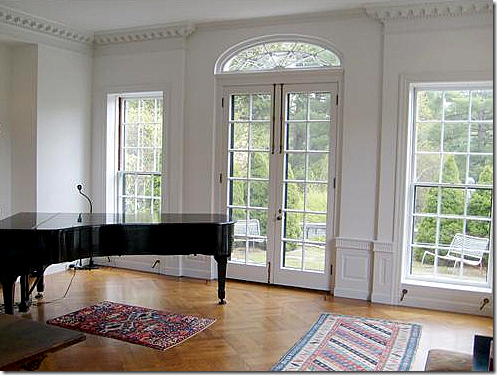
NOW: The beautiful windows that today overlook the long pool that they installed.

NOW: The living room – and the pool.
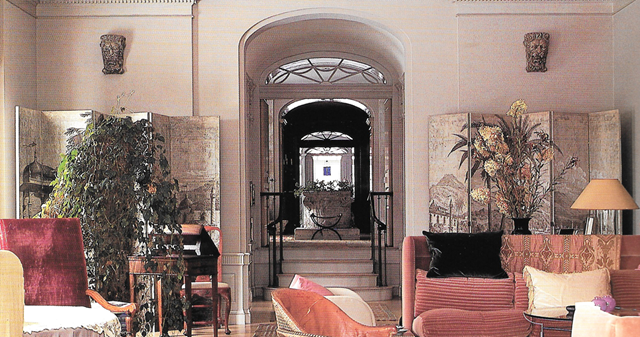
THEN: A closer look at the two screens, which unfortunately were hidden behind plants. Up the steps is the foyer with the center urn and at the end of the grand hall is the garden room.
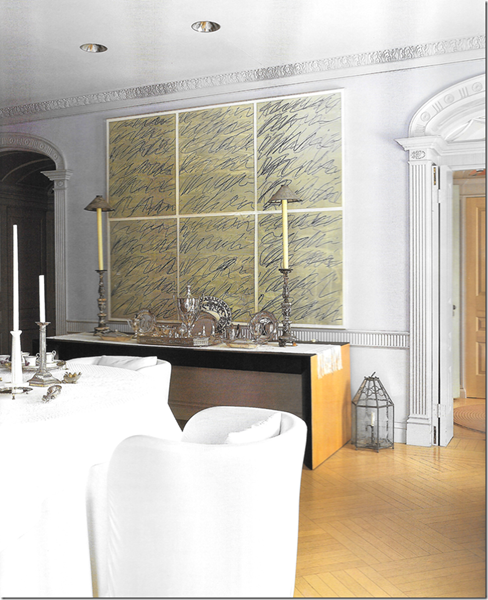
THEN: The dining room was equally beautiful with pale amethyst walls and white Saladino chairs. The fabulous painting by Cy Twombly is still owned by John.

The mantel is beautiful. Notice the pretty fan lights. The tablecloth is reused from their previous house.
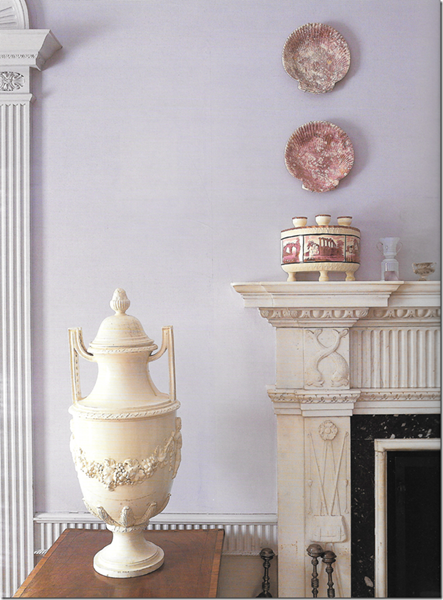
THEN: Closeup of the marble mantel and gorgeous urn.

NOW: Today, the dining room looks like this. Same mantel.

NOW: A different version of the room today.
Available link for download